Hyundai design centre
Remodelling of the European Design Center // Rüsselsheim, DE // Feasibility study, competitive tender // 2011-12
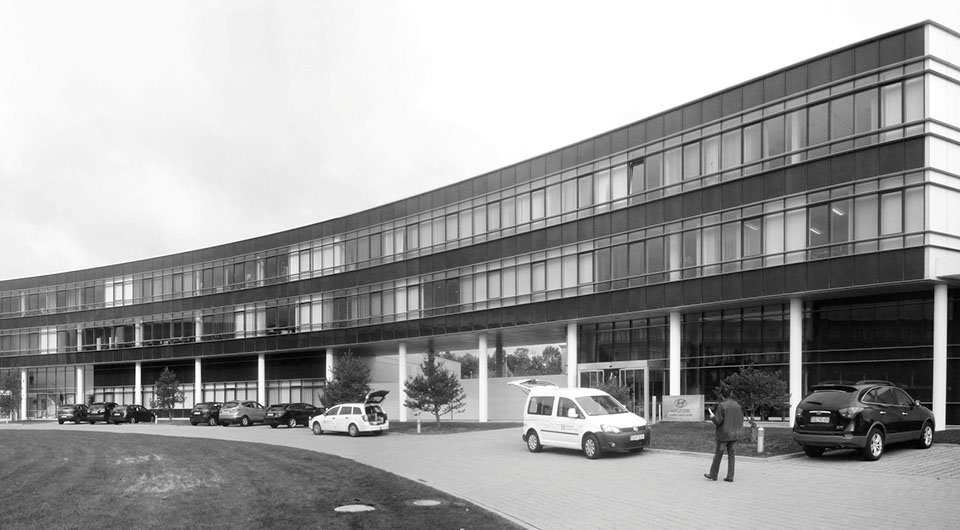
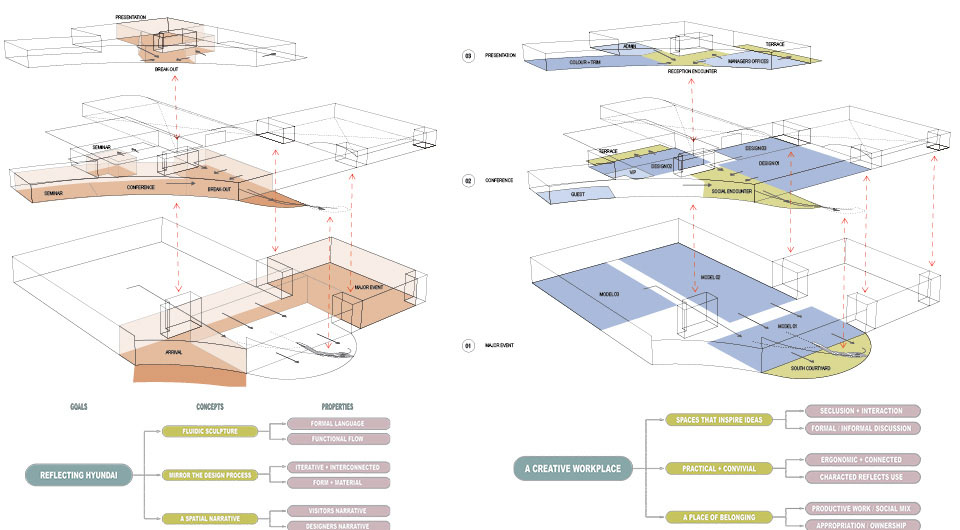
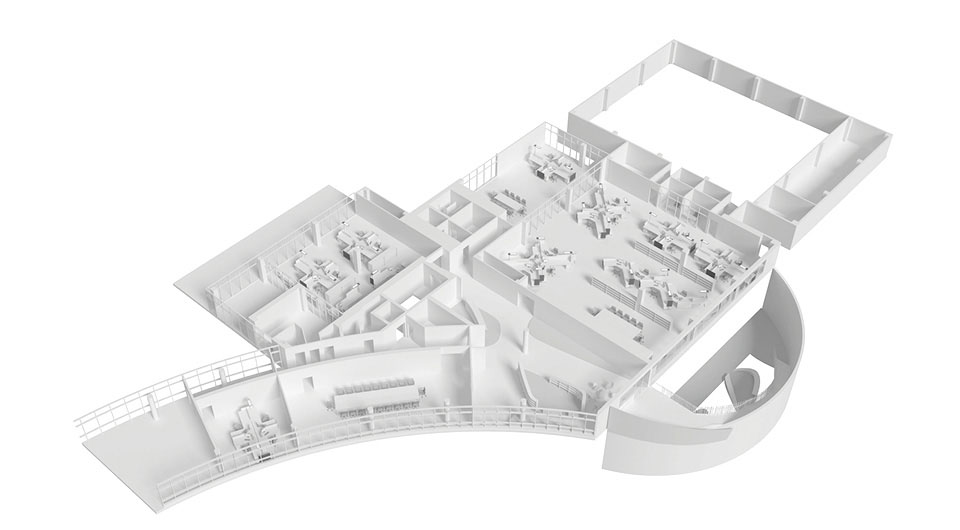
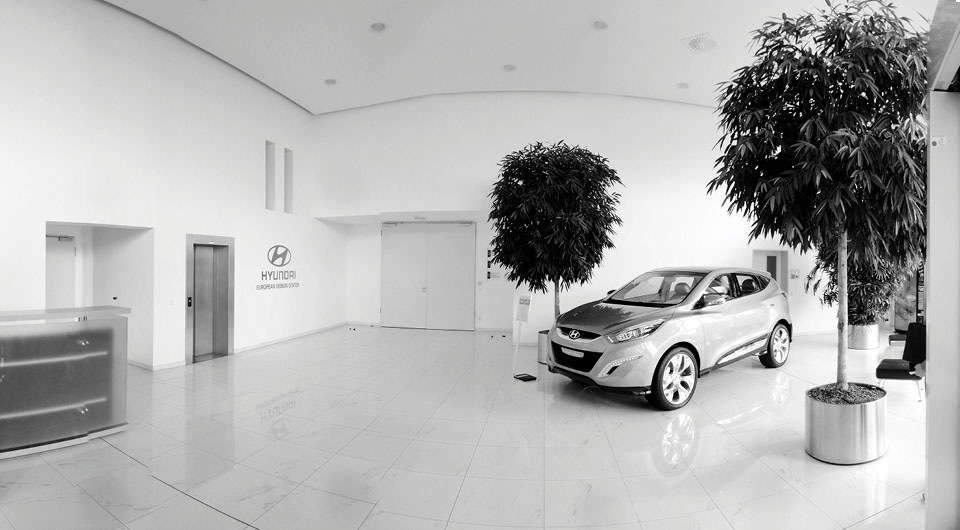

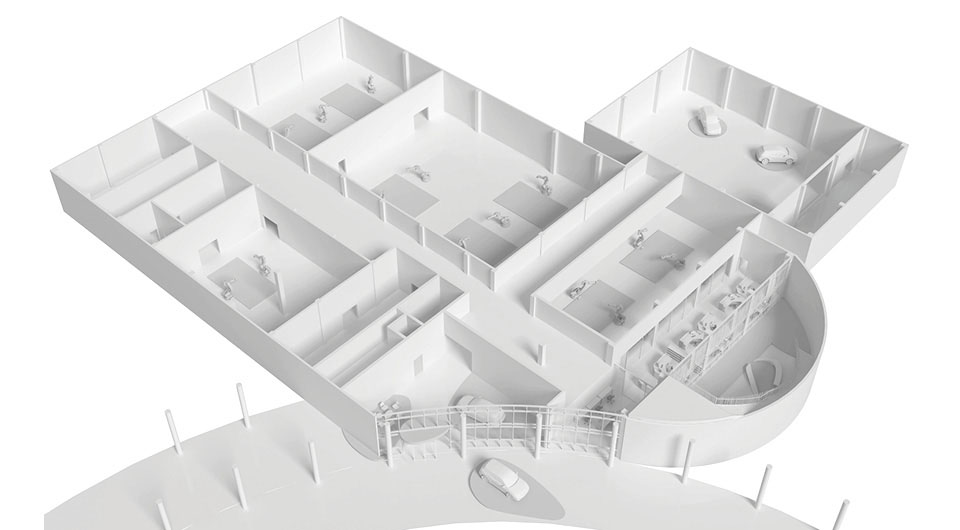
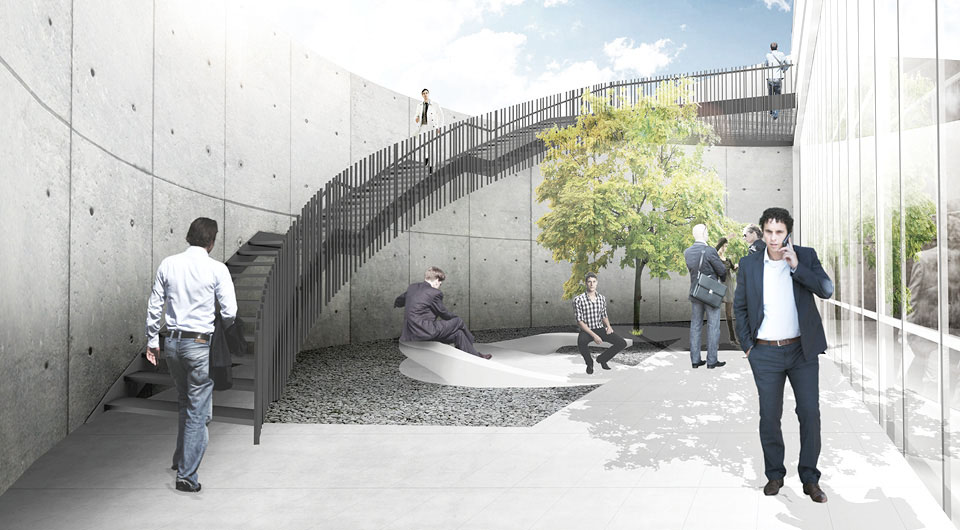
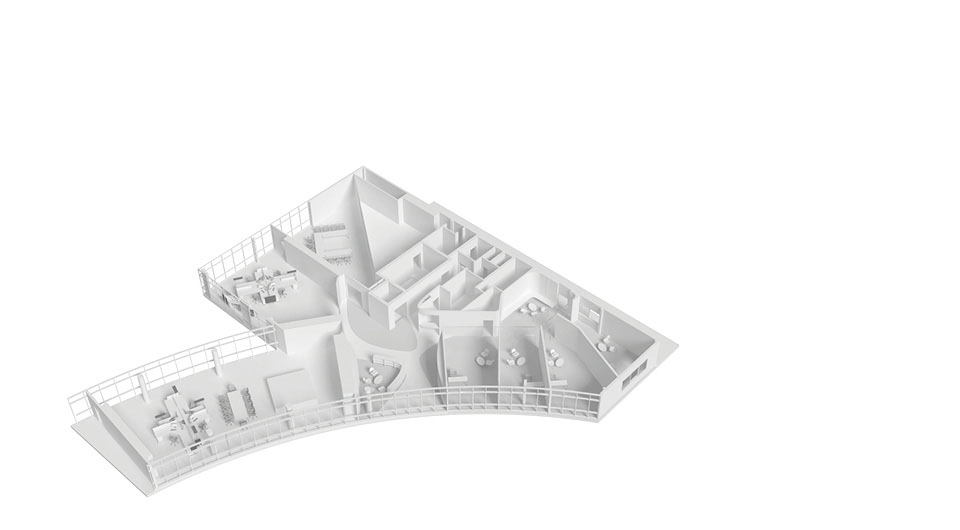
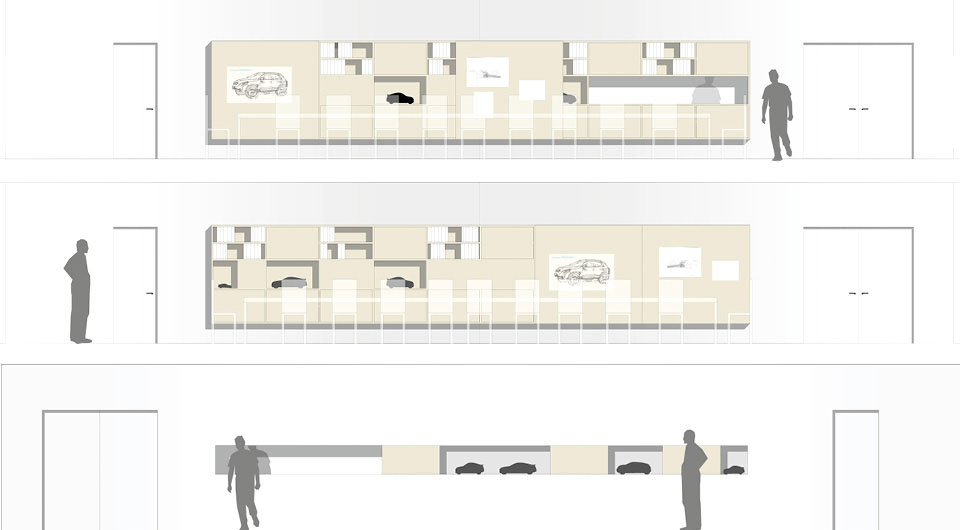
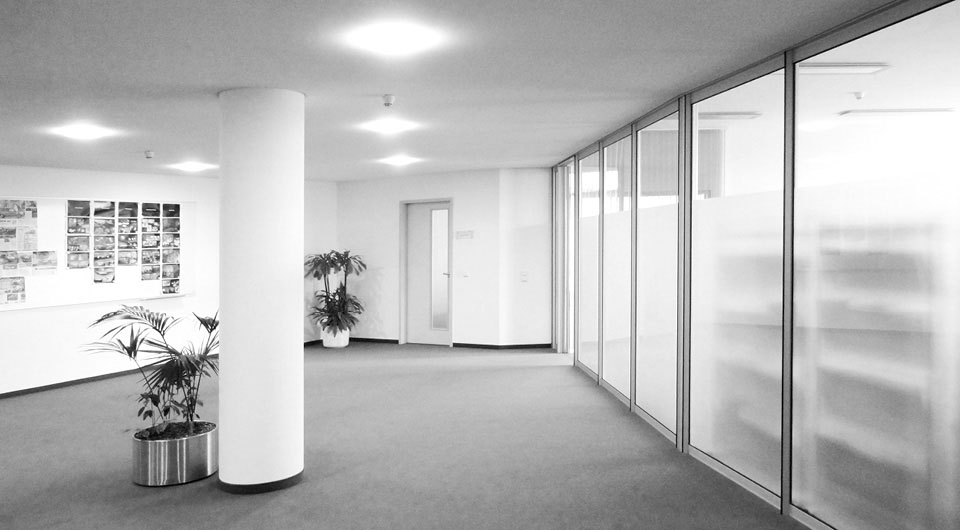
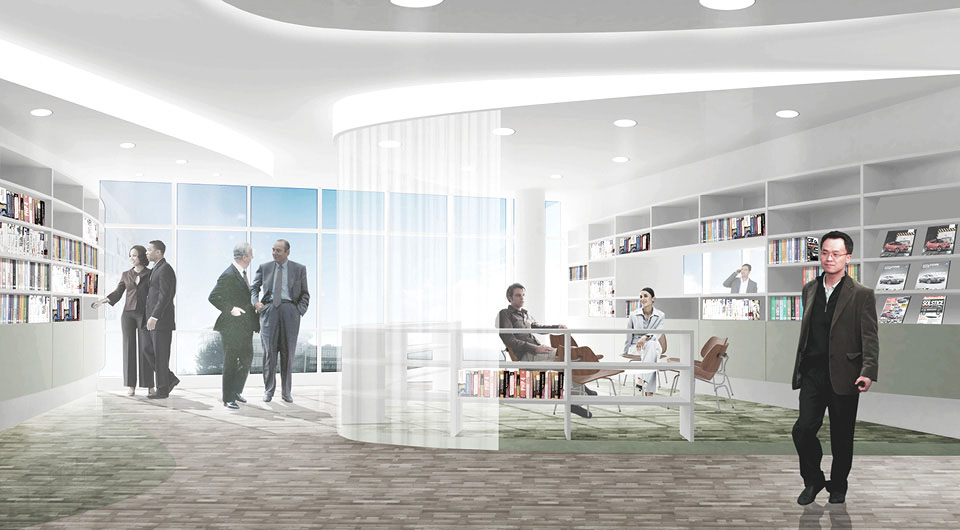
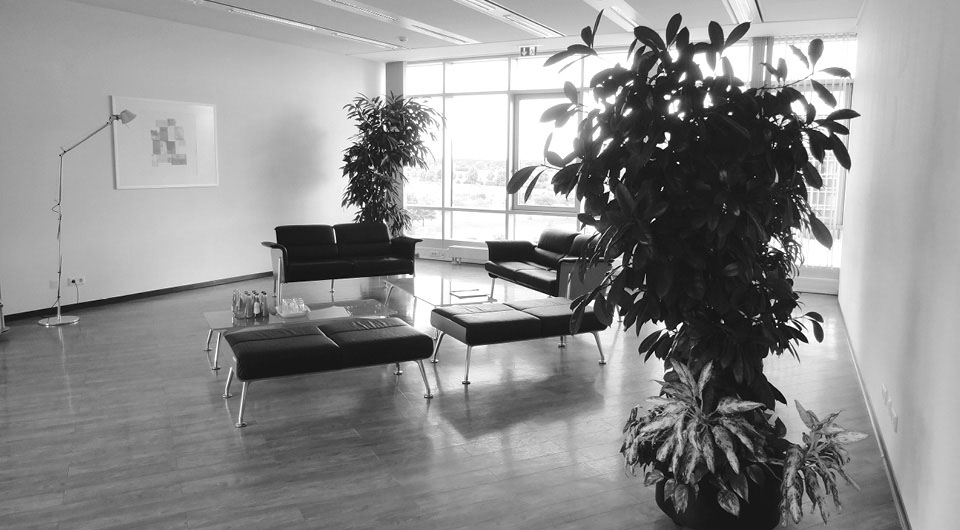
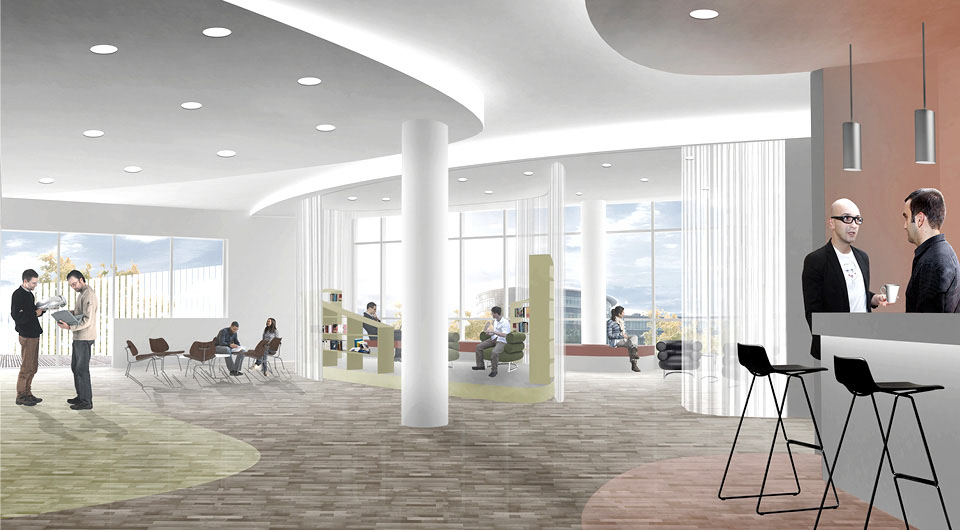
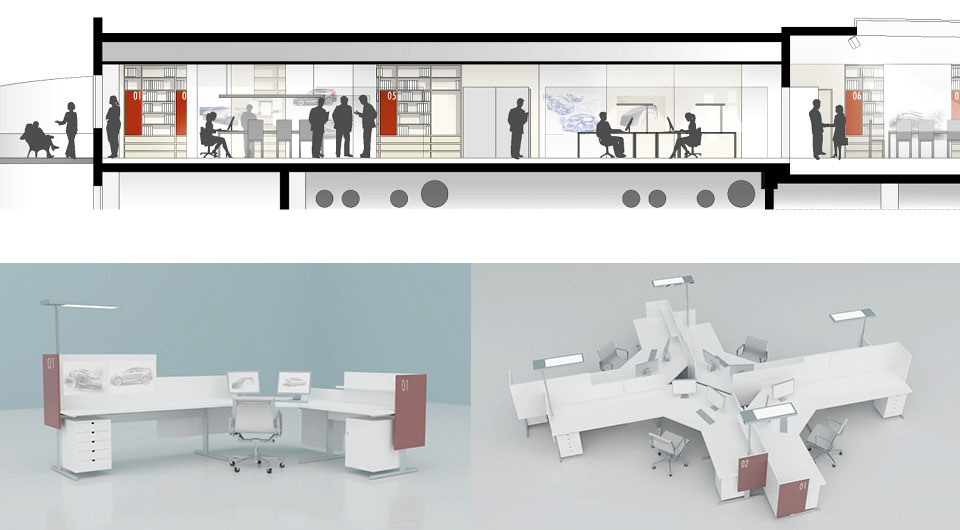
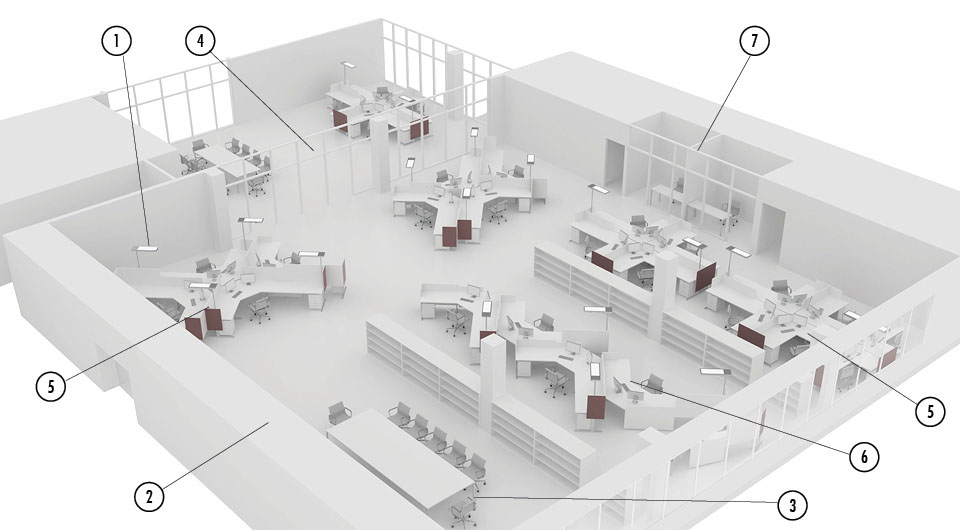
Hyundai’s European Design Centre in Rüsselsheim provides ample space for the managers, the designers and prototypers who work there, but the employees suffer from an inconvenient plan which restricts communication between departments and an anonymous atmosphere which is both unrepresentative of the company’s creative aspirations and not uncondusive to a creative working environment.
The alterations to the building work with each other and a new furniture palette to address identified problems and enable new use scenarios, looking not only present requirements, but also to be a road-map to accommodate future needs. The core elements are to conceived to be developed in close a participative dialogue with the designer’s themselves so that investment is focused, effective and well adopted.
As well as precise, efficient adjustments to the plan to improve circulation and communication, and new furnishing for the design studios, the remodelling of several major spaces in the building for informal social and professional encounter and overspill is proposed. These new multi-functional spaces are designed as flowing spatial clusters of overlapping partial enclosure, evocative of the company’s design philosophy of ”Fluidic Sculpture”.
Client: Hyundai Motor Europe GmbH// Collaborator: Obok Kwon, parannemo GmbH // Services: Strategy for new organisation, extensions, alterations to existing building, furniture // Area: 5.000 m² // Budget: 2,3 m €
