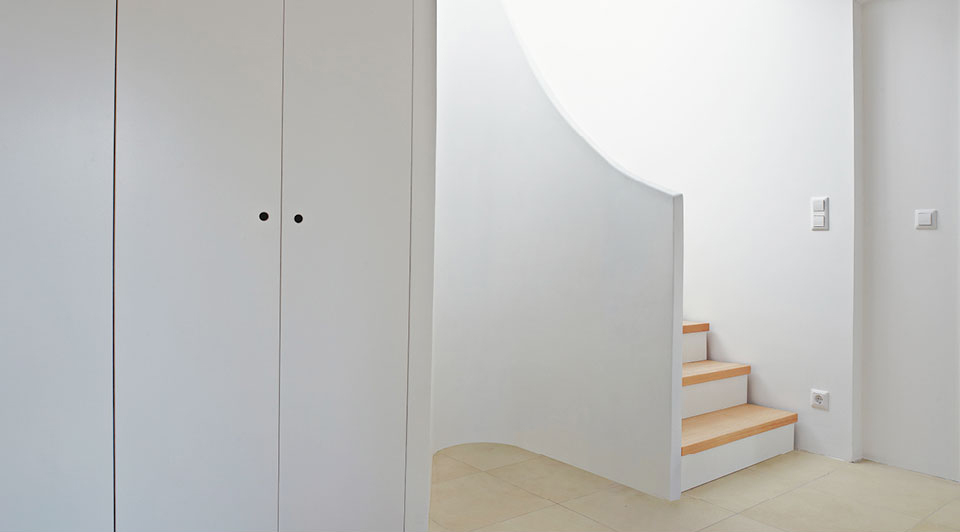clausewitzstrasse
Renovation of an apartment // Berlin, DE // Completed May 2012








This commission involved the renovation of a spacious 250 m2 top-floor apartment in the centre of Berlin for a private client.
Our strategy effects the maximum transformation with the minimum of intervention. By subtly altering and optimising the apartment plan privacy was improved and an extra bedroom created, the kitchen and bathroom were completely remodelled.
In addition to the assisting the new owners in design, tendering and management of the overall renovation works, Kapok designed several bespoke pieces of furniture for the different spaces.
The entrance hallway was a large, dingy and unusably angular space with an existing spiral stair leading to a roof terrace in the floor above, which clumsily divided the space. Using the existing stair was the starting point for the transformation of the whole space, we added curved walls to create a light funnel from above, a new elegant handrail and a separated walk-in storage cupboard.
Client: Private // Area: 250 m² // Budget: 80 000,00 € // Services: Design and Execution // Photos: © Dan Dubowitz
