savigny-le-temple
Social Housing, 40 apartments // Savigny le Temple, FR // Competition (1st Prize) // 2005-06
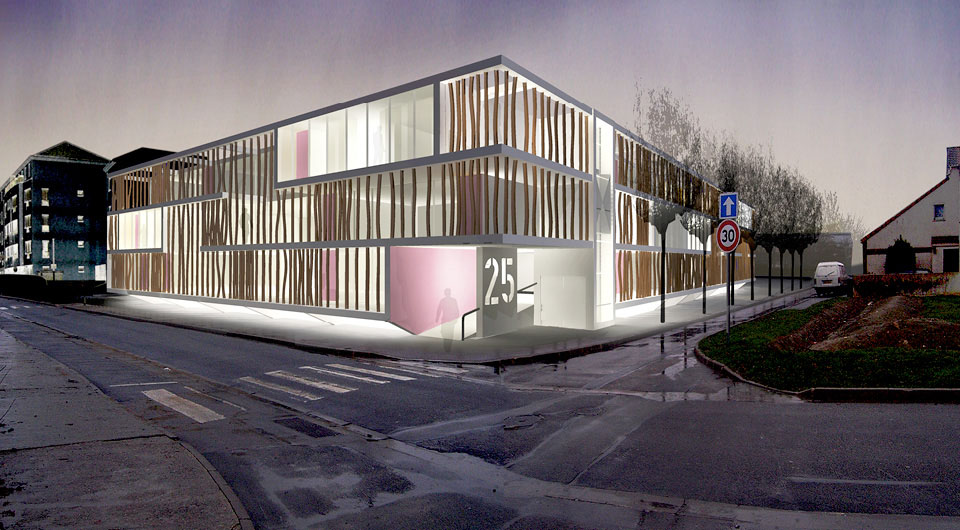
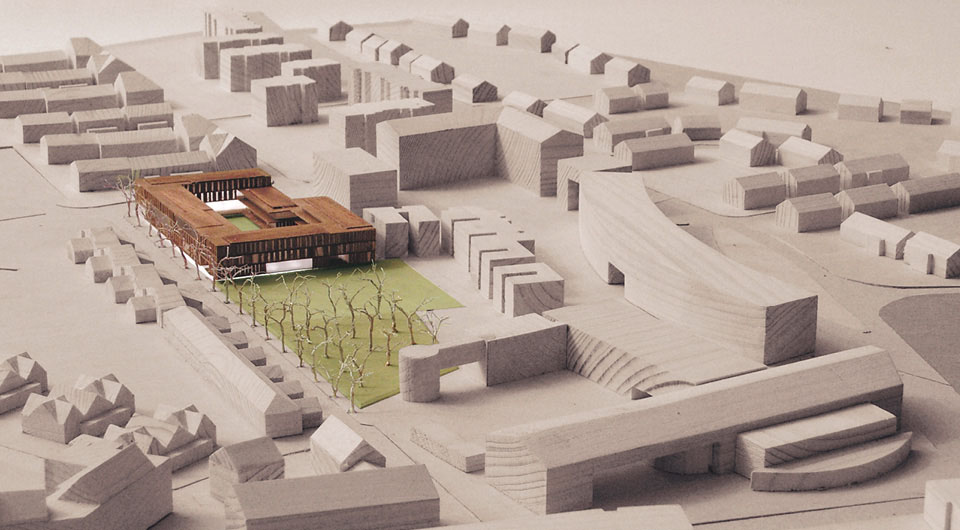
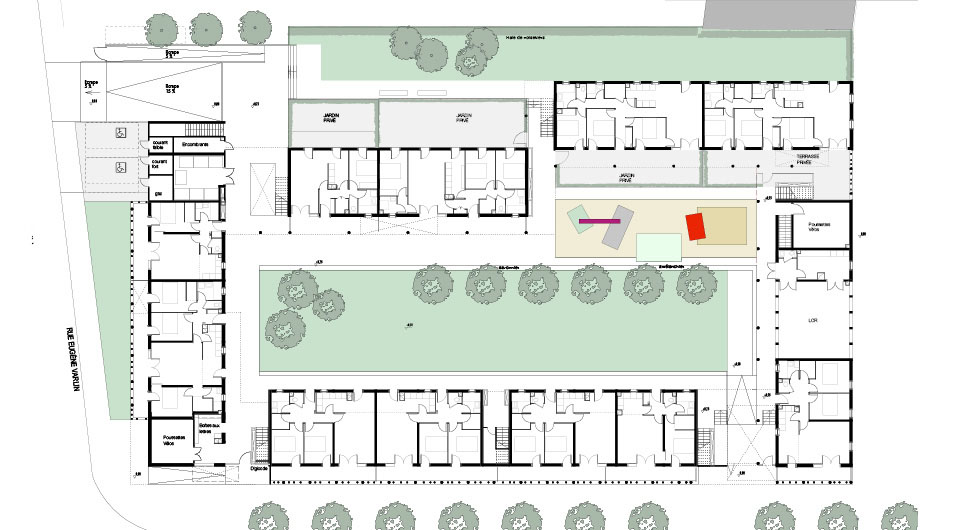
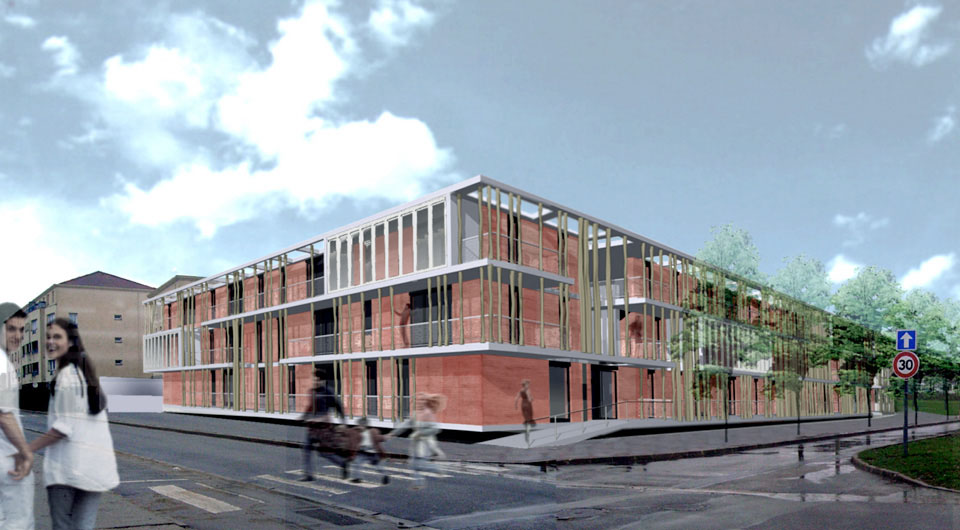
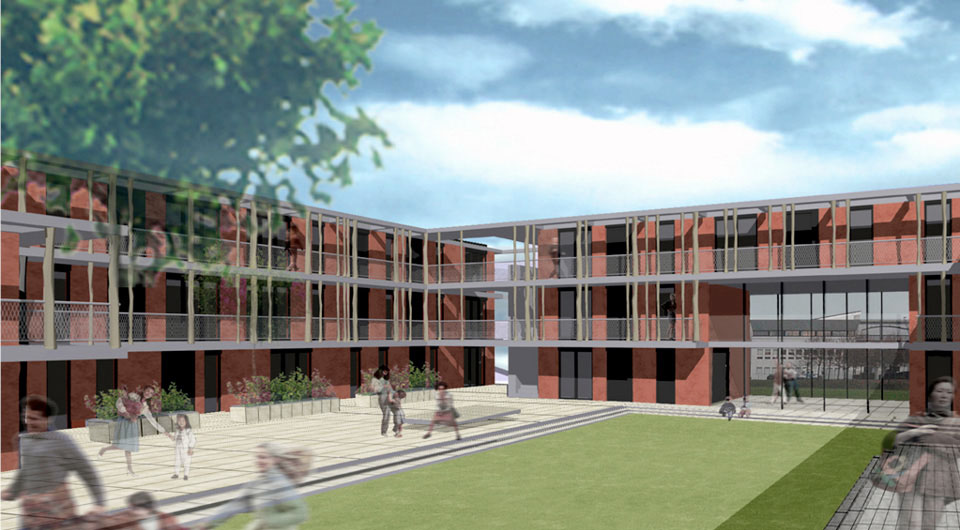
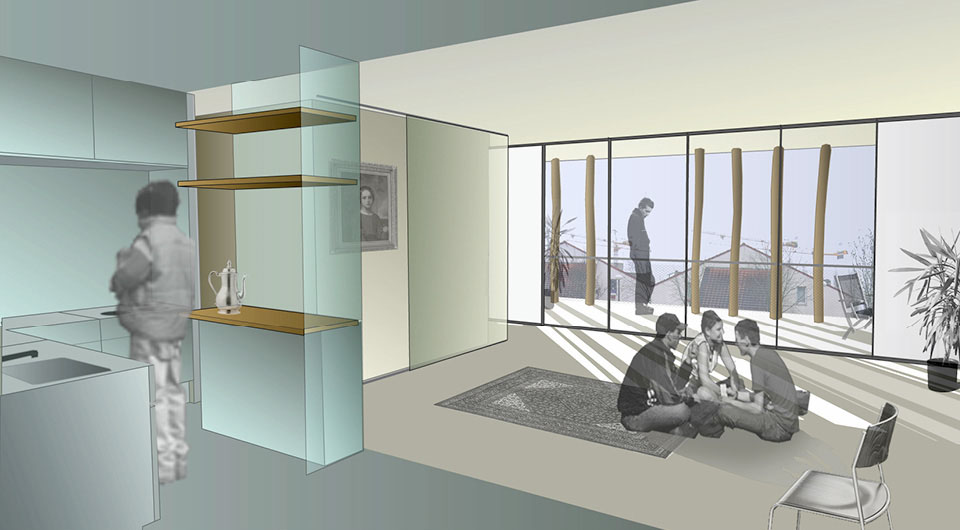
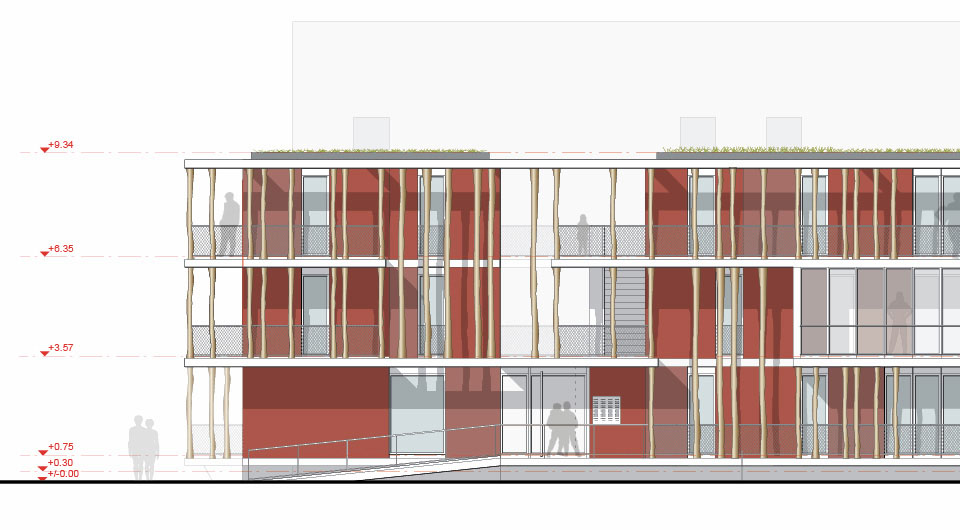
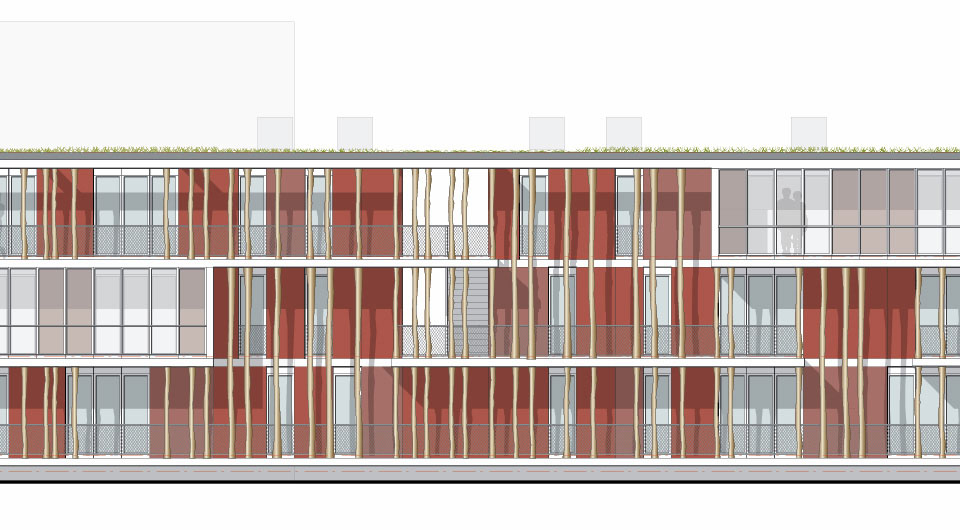
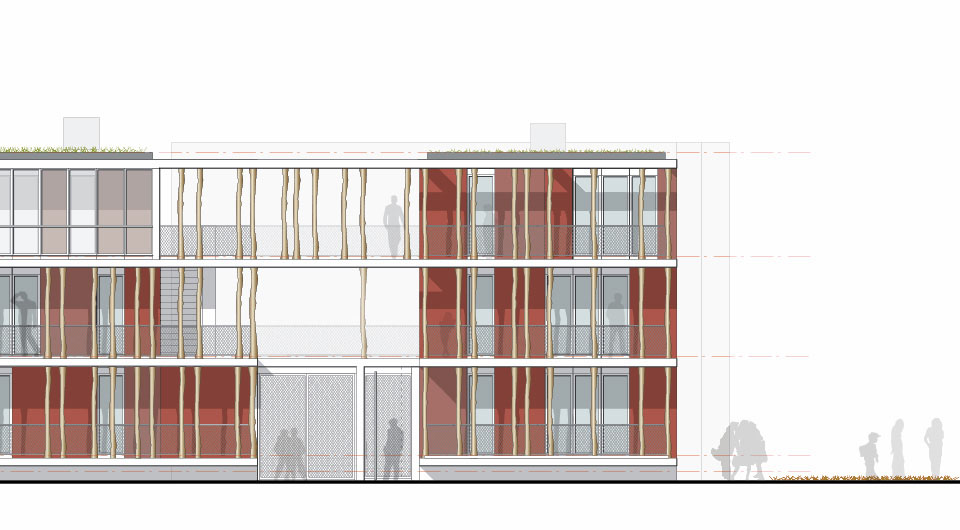
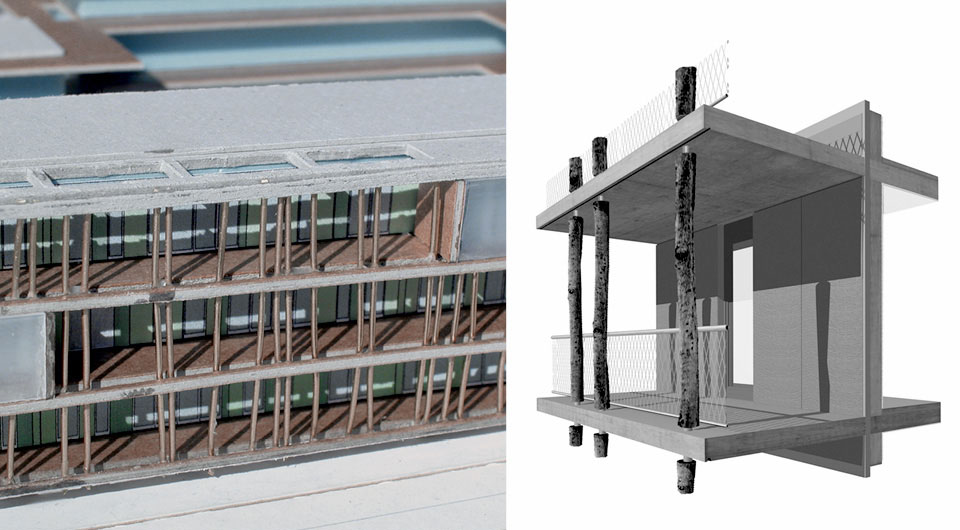
The project for 40 apartments in Savigny-le-Temple, a small city in the region of Senart close to Paris, was initially conceived within the framework of the international competition “Innovation and Quality in low-cost Social Housing“ organised by the French Ministry of Culture (DAPA) and CABE in the UK. The project addresses the role of architecture in identity and community in settlements on the metropolitan periphery, the relationship of city and landscape, the individual in the local community, and environmentally sustainable housing at affordable cost.
On the urban scale, the scheme is a hybrid of block and cluster, establishing a dual identity – to the outside, it offers a unified presence whose layered facades and articulated corners hint at heterogeneity within, whereas from the interior garden, five separate buildings express the diversity of communal life. This duality resonates with the farmyards of the region, interpreted in a contemporary manner.
The program is augmented with a Resident’s Hall situated between the communal garden and the public green to the northeast. The facades on each side are glazed providing a visual link between public and communal realms.
Priorities are defined clearly in order to realise the social and architectural ambition of the project within the financial constraints of low-cost social housing. The structural system is as simple and cost-effective as possible, focussing resources on the delivery of generous, high quality communal space to cultivate interaction and a sense of collective identity.
The scheme is designed in accordance with French guidelines for sustainable design (HQE – Haute Qualité Environmentale), as well as to orientation, the integration of passive solar winter gardens, and the use of materials with low embodied energy.
Circulation elements, are generously dimensioned and related to apartments so as to stimulate appropriation and exchange between individual and collective spaces. Likewise, each apartment is furnished with a generous terrace with southerly aspect, mediating between the interior, the street and the communal court.
The Interface zones are defined through the use of tree trunks as a structuring element of the façade. Narrow-diameter, roundwood forest thinnings, normally shredded or discarded, are sourced locally and are extremely cheap and ecological. They create a filtering, second skin of variable density between private and public realms. From outside, this flattened forest functions as a metaphorical transplant into the city. From the apartments, the trunks create a borrowed landscape, filtering and framing the perception of the urban context beyond.
Client: Ministère de la Culture / CABE (competition), Groupe Arcade, Antin Residence (detailed design) // Collaborators: 6a Ltd, London // Consultants: Jean-Marc Weill, ADC-C&E (Structural engineers); Eric Hutter, INEX (M&E); Didier Moreil, ATEEC (Quantity Surveyors) // Services: Full architectural services up to Stage D // Area: 3.000 m² // Budget: 3 m € net
