cabintopia
Urban Strategy, Artworks Masterplan // Scotswood, Newcastle, UK // 2008-09
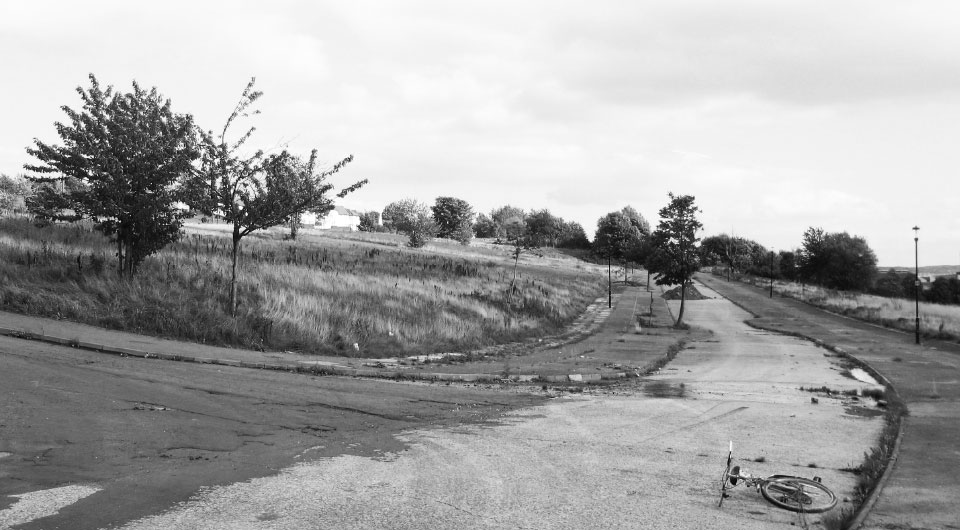
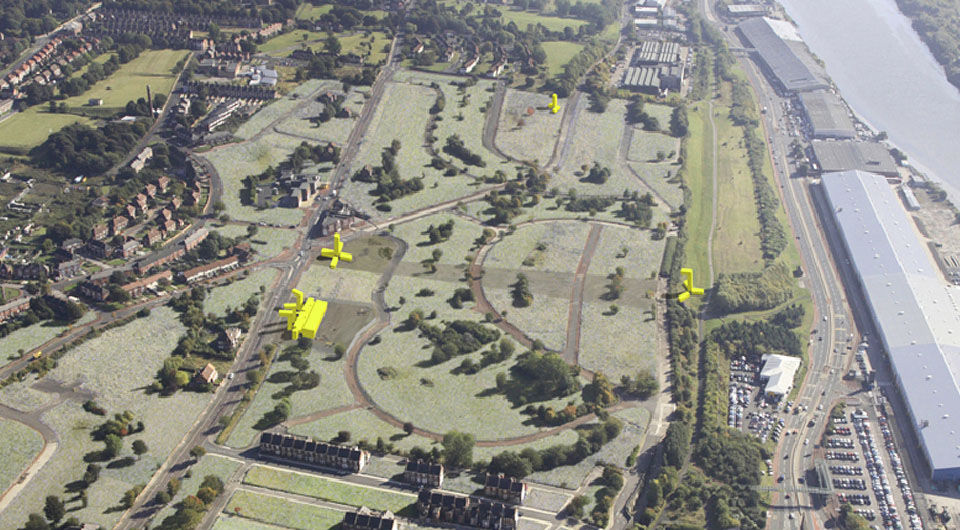
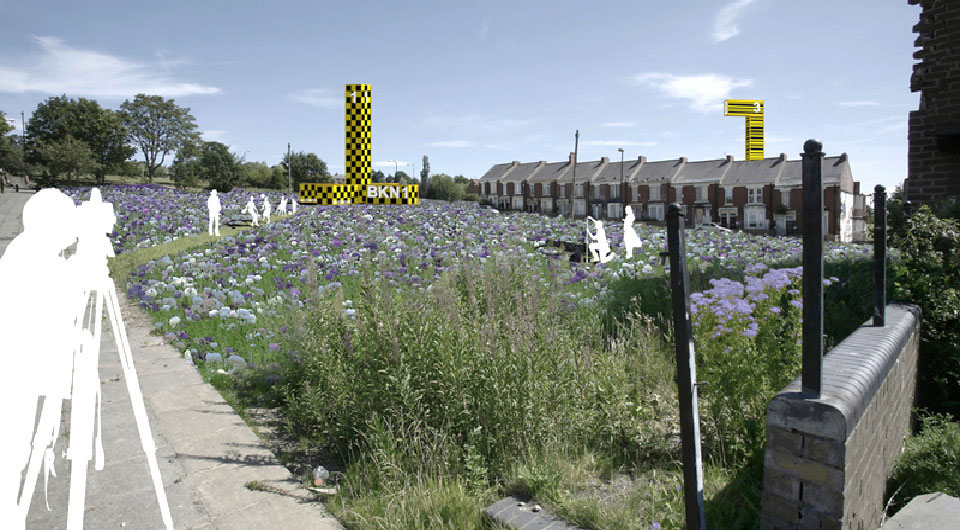
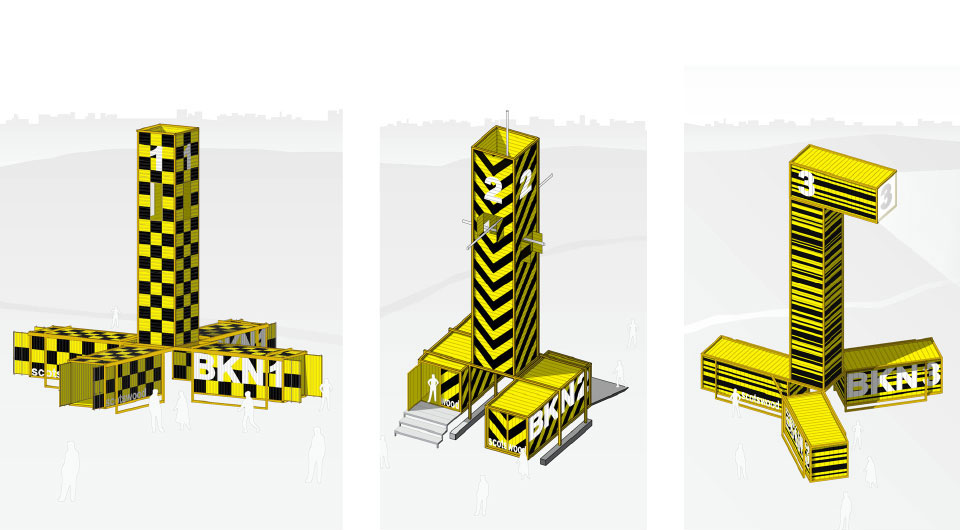
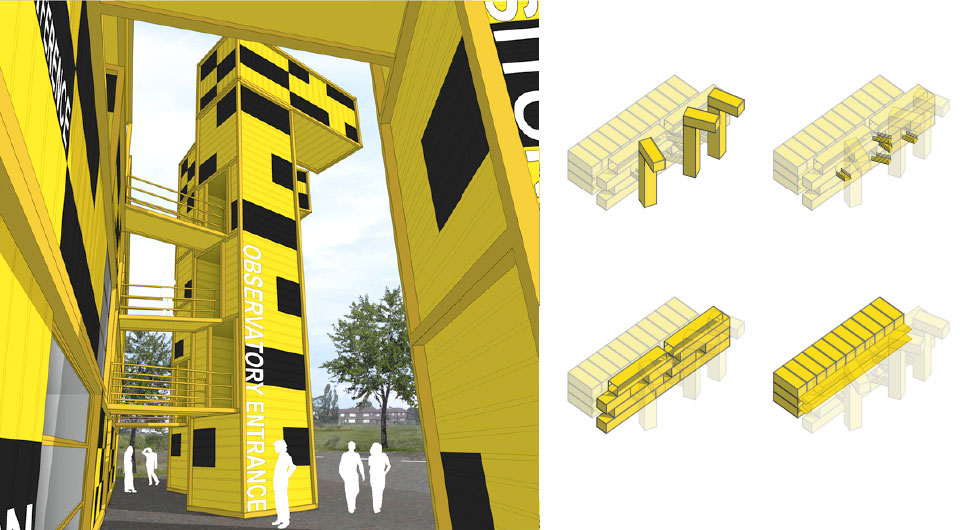
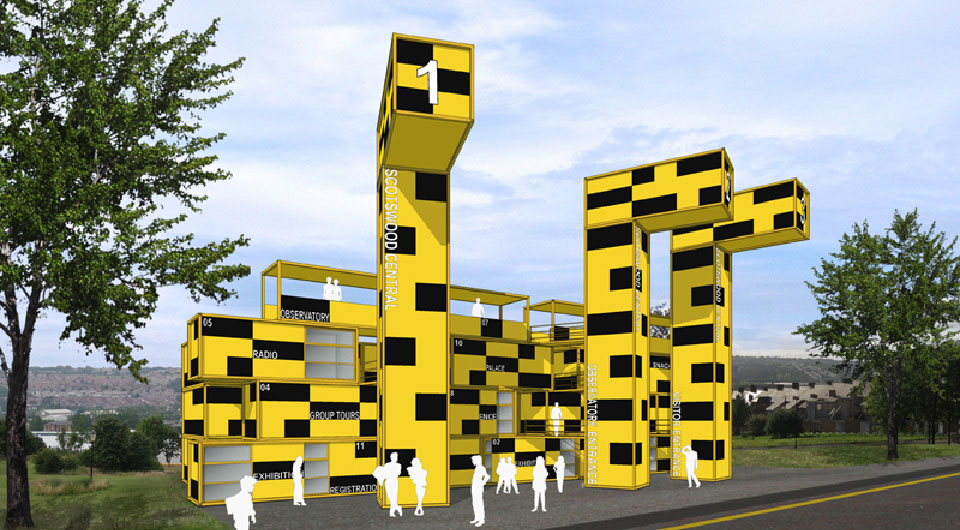
The exclusion that often accompanies of large-scale, long-term urban redevelopments, due to enclosure, noise, etc. is addressed in this project by rethinking organisation and large-scale siteworks, in particular the deployment of contractor’s cabins, to replace confrontation with dialogue. Cabintopia creates places of meeting and exchange, accommodating both contractors and the community. In a time of dynamic uncertainty, the project promotes identity and orientation by involving the community in the process of change.
In Scotswood, on the outskirts of Newcastle city centre, a new district of 1,800 new homes is planned on a mostly green-field site over the next 10 years. Kapok, collaboration with art practice Civic Works, is working with the development agency on the design and deployment of bespoke site cabins, based on customised shipping containers, act as an interface between different interest groups and participants.
Three discreet cabin assemblies, the Beacons, are positioned across the site in practical and prominent places, marking upcoming transformation like surveying equipment, measuring the site before regeneration begins. They encourage passers-by to explore them, creating new perceptions and movement across the site. Each consists of a cluster of cabins at ground level and a vertical tower accessible from beneath. The Beacons provide accommodation for contractors, as well as community and visitor-oriented functions. Artworks in the large interior space of the towers act as instruments sounding out the surrounding landscape, through light, sound and resonance.
In Scotswood Central the main contractor’s encampment is augmented with exhibition and visitor’s facilities, as well as an outlook platform over looking the entire site. Public and construction facilities are clustered together, including the visitor in the building process and creating opportunities for informal dialogue in the building’s shared facilities.
The complex has 4 Layers:
– Towers with entrances and vertical circulation for the public, a dramatic urban statement on the street.
– Bridges connect the towers with the facilities behind.
– The Interface, houses public and shared facilities: a visitor’s centre, meeting rooms, a café, a radio station, and a viewing platform on the roof. It creates a mediating zone between the street and the contractor’s compound.
– Site cabins for contractors are directly behind this interface zone.
The Beacons and Scotswood Central are redeployed in different parts of the site as site works advance. The choreography of elements over time is a dynamic conversation between the building works and the growing new neighbourhood. Factors such as redevelopment phasing, cultural events programme, the functional mix in different parts of the site and the release of funding over time come together to determine when, where and for how long the characters in this ongoing theatre of urban regeneration interact with each other and the changing site.
Client: Newcastle City Council // Collaborators: Daniel Dubowitz, Civic Works Ltd. // Services: Lead Artist, Public Art Masterplan, Logistical planning of siteworks // Budget: £ 250 000 (1. Phase)
